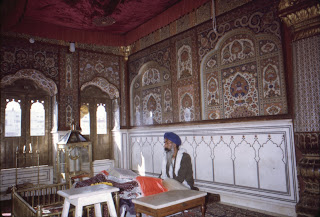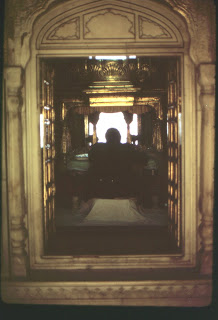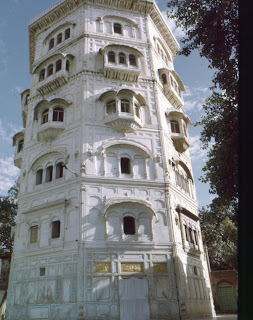HARMANDAR SAHIB ( GOLDEN TEMPLE 1960 AD)
The photographs displayed here show the Harmandar Sahib complex half a century ago. This is neither a record of all the existing buildings nor a description of their function or aesthetic qualities. It is however a historical record of what I saw and photographed at that time. I used some of these photos in the previous article about Harmandar Sahib. It may help students and scholars of history relating sikh art architecture and planning. These photographs have inspired me to do more study about the complexity of Sikh Historical buildings. Some of those thoughts are described in previous article "Historical Preservation Punjab". There may be several projects that need to be planned. I would like to spell out those and make solid architectural - planning recommendation. There are other people in the community who may have same feeling and thoughts. There may be others who are organized and already doing constructive work. I am at a stage of ' listening'. Let us see where we go from this stage. .
The photographs can not convey the feelings expressed in 1430 pages of writings of Sikh Gurus and other saints compiled by 5th Sikh Guru. The compilation in poetic form and musical designations called Adi Granth was installed in the center of a 40 ft x 40 ft building (Harmander ) in year 1604 AD. THE CENTRAL IDEA being so strong moved the people. People who did not like the idea of love for the Creator and His creation invaded and demolished it seven times, the last being 1764 AD. Still people who accepted sikhism as well as who believed in other religions continued living and working around the sacred pool. Recorded history of European scholars show that. The complex has been rebuilt and continues to grow in time. It is beyond the scope of this article to go in detail.
North entrance as seen from second floor window of Harmandar Sahib
From North Parikarma looking east
North entrance and Harmandar sahib
The area on the right developed later as Langar hall and E. Archway Entry
looking south east. Baba Atal Tower on the far right.
On the west side of Harmandar sahib, Darshni Deorhi and Akal Takhat

Harmandar Sahib and Causeway. South side symbolic gateway on right side
Darshni Deorhi and Akal Takhat.
Darshni Deorhi on the left and open space in front of Akal takhat
The next 4 photos viewed clockwise show a plaza like space in front of
Darshni Deorhi , the entrance gate to Harmandar Sahib
The next 4 photos viewed clockwise show a plaza like space in front of
Darshni Deorhi , the entrance gate to Harmandar Sahib
Akal Takhat
Akal Takhat on the left and Jhanda Bunga on the right.
Close up of Nishan Sahib on left and Darshni Deorhi on the right
Before we walk thru the main entrance (Darshni Deorhi) to go to Harmander Sahib the following 14 slides will show interesting walkway( Parikarma), covered walkway colonnade and other elements of religious and historical significance around the sacred pool.
Parikarma white marble paving ,white and red walls exposed to natural element.
Looking out from one of the arch of the colonnade
Daily cleaning washing partly covering with jute mats for pedestrian comfort.
The century old marble being replaced with new marble and design pattern.
some of the old tiles were carved with names of the persons who donated.
Most of the names I recall were written in urdu script and perhaps some in
punjabi script. None of the slides of year 1960 show that. Those tiles must
have been replaced between 1947 -1960
One of the floor pattern in black and white marble
Area on the eastern side of pool, 'Dukh Bhanjan Beri" and Parda bath for ladies.
A raised marble platform known as a place from where Gurus watched the excavation and construction.
Old Beri tree at the sacred pool.
We have walked around the sacred pool and come back to the same place
Darshni Deorhi. This is the only pedestrian link to Harmandar Sahib
This is a view of Darshni Deorhi from a window on the second floor of harmandar sahib.
13 ft walkway on the South side of Harmandar Sahib Building. Darshni Deorhi seen in the background.
Marble on first floor walls and gold plated copper on the second.
looking up to second floor from 13 ft walkway of first floor.
Guru Granth Sahib at the center of the building.
First floor central double height space with 'Channani' cloth canopy over the Holy Book.
Same space as shown in previous photo viewed from second floor.
The Holy Book
The central space 15'4"x15'4" is open to second floor .view from first floor looking up.
Gallery on four sides of the central square as viewed from other side on the same floor.
All gold plated walls and ceilings.
From second floor gallery looking at outer windows
The gallery on all sides of the central space.
The gallery. Windows on the left open to exterior and right side openings face the interior central space.
Columns in marble inlay work , ceilings and arches in gilded work.
Central space seen from second floor.
Marble and gold work of this area is shown in close up
gold work in ceiling
Holy Book reading area at second floor.
Holy Book reading at second floor
detail art work in ceiling
The scriptures combined with art work
The entire old ceiling being renovated.
ceiling in gold work
Door with gilded metal cladding
Marble slab wall panel with inlay work
Wall with marble base and mirror work above
walls with marble inlay work
Marble panel at the base of wall , more detailed work above.
Marble inlay work
Marble panel with raised floral pattern
Marble stairs with marble panels
Central dome at roof level
This is the top of the main dome . Known as "Kalasa" with inverted lotus base. The photograph shows
repair and gold plating work in progress at that time.
With his photograph we have covered an area adjoining the Sacred Pool ( 220'x590')
Walking out of Harmandar Sahib Parikarma area from the east side entrance you see the area which was later developed as Langar hall (free community kitchen ) building. The photograph shows a part of cooking area.
The photograph shows an area further east of Langar hall area, leading to historical Baba Atal tower.
Baba Atal
Photograph shows an area probably on the 8th floor of the tower building. It shows a gallery around the core of the building. The other photographs of the surrounding area were taken from this place. I have always remembered this picture as an expression of modesty and simplicity.
Baba Atal
looking west from top of Baba Atal tower .
Looking NW from tower. Harmandar sahib is visible in the middle.
From top of tower looking north
Area south of the Tower not a part of the complex
Another interesting place visited was artist kirpal Singh's studio in the same complex. He was the official SGPC artist for creating some historical scenes and portraits. Some of the paintings were incomplete at that time. The photographs show as they were in the studio and before they were ready to be displayed properly in the museum.
Artist kirpal Singh with two paintings

Bidhi Chand bringing back Guru's horse
Bhai Taru Singh tortured to death.
Bhai Gurdas ji
Heads of two Sikhs being taken away to get the prize
Baba Deep Singh Ji







































































































